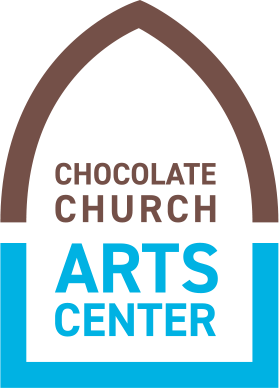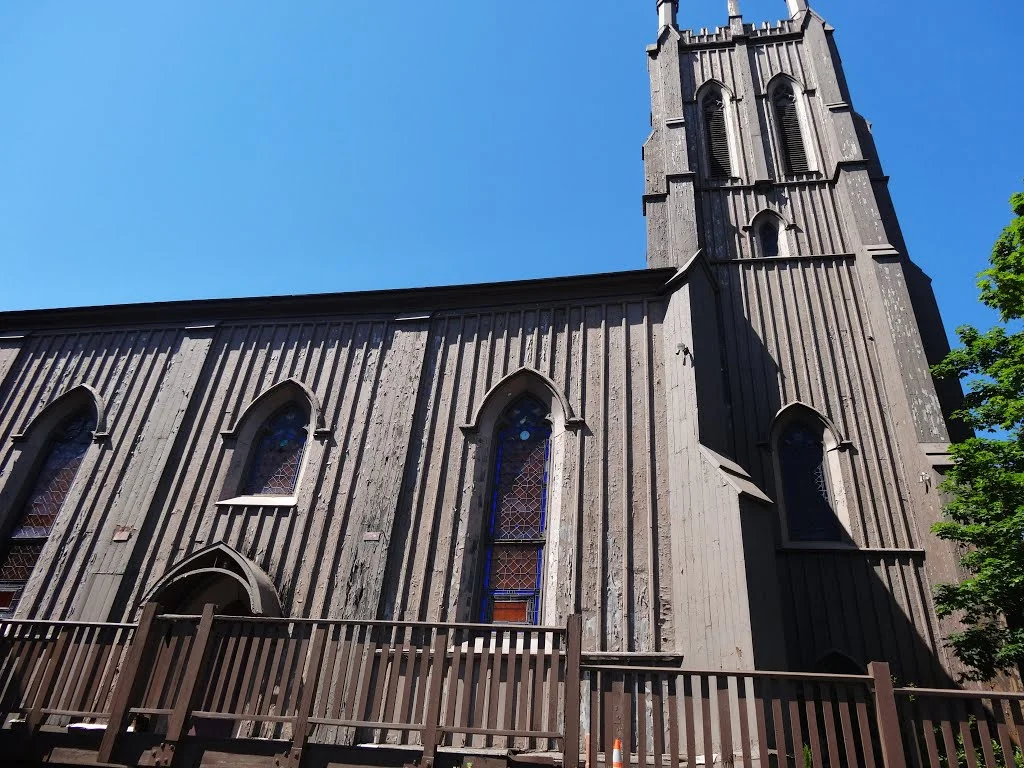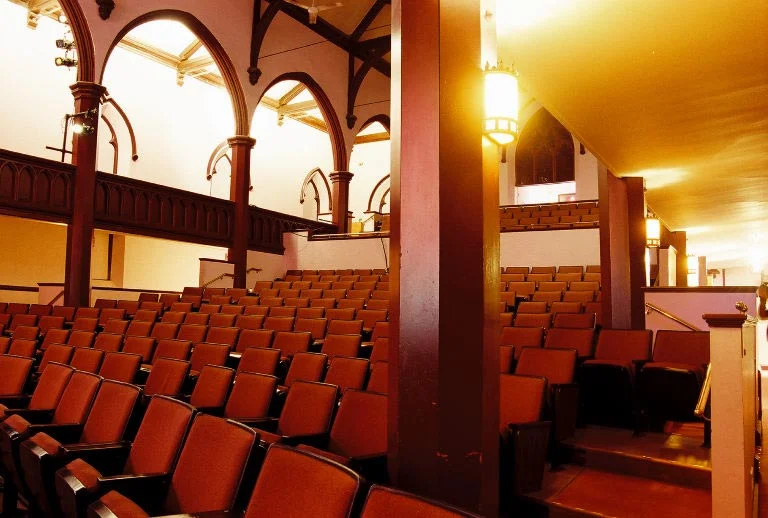The Chocolate Church Arts Center in the heart of downtown Bath, is a splendid example of the Gothic Revival movement popularized in America during the 19th century. Maine Historian Earl Shettleworth describes it as “an impressive and sophisticated expression of medieval English architecture.”
The origins of what was called the Central Church began in 1846 when members of a religious group known as The Third Parish appointed a building committee to construct a house of worship. Members of that committee were William M. Rogers, John Patten, Jeremiah Robinson, Otti Kimball, and C.S. Jenks. They commissioned Arthur Gilman of Boston to design a church in the Greek Revival manner, which was then “beginning to gain wide acceptance as a style for New England houses of worship,” according to Maine Historian Earl J. Shettleworth.
Shettleworth continues: “When Gilman planned Bath’s Central Church in April of 1846, he designed a modified wooden version of Trinity Central Church in New York City. He provided the church’s building committee with a set of 29 detailed architectural drawings ranging from framing plans to cornice profiles.”
On June 8, 1846, the committee signed a contract with master builder Isaiah Coombs to build the church at a cost of $10,000. Coombs had just completed erecting a similar building in Brunswick, the First Parish Church, which has enjoyed enduring support from loyal parishioners who continue to worship there today. The Bath church was completed in 1847 and named Central Church.
In later years the Central Church was re-named the Central Congregational Church. Declining membership in 1965 at this church and the Winter Street Church just up the street, another Gothic revival-style church built in 1843, prompted parishioners to consolidate the two. The fate of both churches was in jeopardy of being destroyed. Both buildings were preserved by the efforts of Sagadahoc Preservation, Inc., a nonprofit formed by civic-minded citizens in the community to make sure these extraordinary buildings were not torn down.
In the late sixties, a young New York theatrical designer named Jack Doepp took an interest in the vacant building. Jack Doepp bought the building and soon formed the Performing Arts Center of Bath (PACB). With an all-volunteer staff, PACB began presenting concerts and plays for mid-coast audiences.
No one would refer to this new venture as PACB. The name did not stick. Therefore, the Chocolate Church Arts Center (CCAC) was incorporated and received 501(3)(c) status in 1977. Over the ensuing 40 years the CCAC has presented graphic, visual, and performing arts to midcoast Maine while preserving and protecting its historic home.
A sense of community has been central to the Chocolate Church since it opened its doors in 1977 and community involvement is what keeps the doors open today. All are welcome and everyone will be entertained.
Writing in 1974, three years before the use of the building was changed to a performing arts center called the Chocolate Church Arts Center, Maine Historian Earl Shettleworth said, “The Central Church ranks as one of the highest styles examples of wooden ecclesiastical architecture in Maine. It enjoys national significance as well for being a well-preserved representative example of its building type and as an early work of Arthur Gilman.”
Shettleworth’s most often quoted assessment of what we now call the Chocolate Church is this:
“It is a 19th century monument in the midst of one of Maine’s most well preserved cities. The church’s individual merit was established in 1971 when it was recorded by the Historic American Building Survey for the Library of Congress. It’s significance as part of Bath’s city-scape was further recognized when it was included in the 1974 Washington Street National Register Historic District. It is an irreplaceable local landmark which has meaning to the heritage of the state and the nation.”
This image depicts the original vision that CCAC founder, Jack Doepp, had for the venue. A huge thanks to our volunteers who uncovered this gem!
Art transcends the box it is placed in.
The Main Stage
The Church stage is 36 feet wide and 18 feet deep and is spring loaded, making it especially applicable for dance productions. There are 277 fixed seats within a tiered, continental seating design. Additional seating can be added along the side balconies. The sound and light boards are located in an easily accessible cubicle. Both systems have been recently updated with audio-visual capability. Guests enter through the 170 year old double wooden doors to be greeted by the box office. The front lobby has space for concessions, merchandise and marketing displays. The facility is handicapped accessible through ramps to the side door, south of the main entrance.
The Annex
This building was added in 1853. South of the main stage, the art gallery, blackbox theatre and administrative offices are located in the Annex. Among performing arts centers that operate year round, the Chocolate Church is unique in having a visual arts component. The blackbox theatre, with its own street-level entrance, is an ideal venue for smaller dance performances, theatre productions, musical shows or catered events. Seating varies depending on production and format. A basic kitchen, comfortable dressing rooms and bathroom facilities are also in this building.
Mission Statement
“The Chocolate Church Arts Center (CCAC) was incorporated and received 501(3)(c) status in 1977, and has over the ensuing decades exercised its dual mission of presenting graphic, visual, and performing arts to midcoast Maine while preserving and protecting its home, the former Central Church built in 1847.
Built on the premise that every community should have a place to revel in the arts, this magnificent building has become an annual home to musicians, actors, community arts productions and visual artists.
Your membership is imperative to keep this valuable community resource alive for residents and visitors. In addition, as a member you can receive valuable benefits…come to concerts at a discount, attend special member-only gallery openings…the list goes on.
We look forward to seeing your name on our membership lists soon!”
Vision Statement
“CCAC is a growing and sustainable organization that builds community by cultivating the arts for everyone in the region from a landmark venue.”
Join the Chocolate Church Family of Supporters!
To learn more and become a sponsor of the arts in midcoast Maine please call or email today!
☎ (207) 442-8455 ▪ info@chocolatechurch.com
The Chocolate Church Arts Center (CCAC) was incorporated and received 501(3)(c) status in 1977, and has over the ensuing decades exercised its dual mission of presenting graphic, visual, and performing arts to midcoast Maine while preserving and protecting its home, the former Central Church built in 1847.





